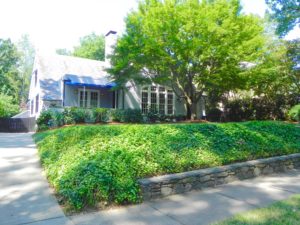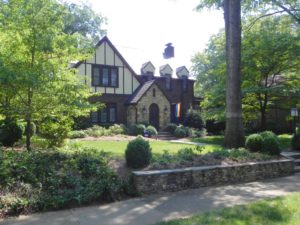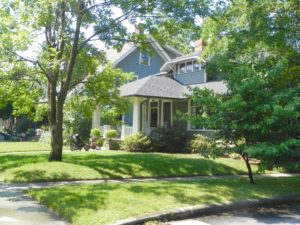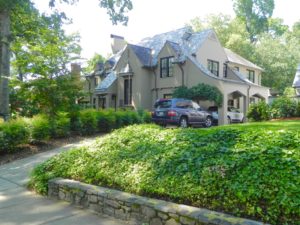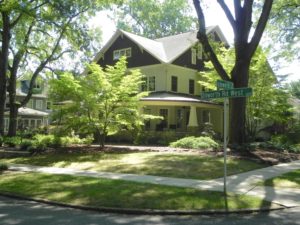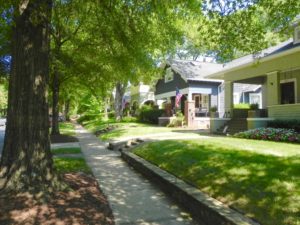CURRENT LISTINGS

Stunning Dilworth home blending craftsman architecture with modern style creating luxurious living with convenient urban accessibility. Nestled between the vibrant South End and the residential charm of Dilworth. As you step inside, the abundance of natural light guides you through the open floor plan, from the inviting entryway to the expansive kitchen, dining, and family room area. The living room extends outdoors via a 12-foot collapsible sliding door, creating an ideal space for entertaining. Upstairs the primary suite is a haven of tranquility with custom closets, makeup area, and a sophisticated shower. An en suite bedroom and two additional bedrooms sharing a sizable bath, with a thoughtfully designed laundry room, complete this floor. The lower level offers a 6th bedroom and full bath, climate-controlled wine closet, and second living room. The exterior is equally impressive, with a rear deck, firepit, mature landscaping, and a charming front porch that beckons you to unwind.
| MLS#: | 4224298 |
| Price: | $2,395,000 |
| Square Footage: | 4642 |
| Bedrooms: | 6 |
| Bathrooms: | 5 |
| Acreage: | 0.24 |
| Year Built: | 2017 |
| Type: | Single Family Residence |
Based on information submitted to the MLS GRID as of 2025-04-25 00:00:00. All data is obtained from various sources and may not have been verified by broker or MLS GRID. Supplied Open House Information is subject to change without notice. All information should be independently reviewed and verified for accuracy. Properties may or may not be listed by the office/agent presenting the information. Some IDX listings have been excluded from this website.
Contact An Agent:
OVERVIEW
Welcome to Dilworth!
As Charlotte has grown and the exodus out of uptown continues…Dilworth has become increasingly in demand for single family living. Known for its walkability, parks, and family recreation, it is no wonder Dilworth is one of Charlotte’s most favored neighborhoods when it comes to single family living. Regardless of where you work in Charlotte, its central location cannot be compared. From the finest old Victorian homes along East Blvd to the tree-lined streets just off East…Dilworth single family living remains unified in its sense of community.
Homes in Dilworth are as diverse as it’s residents and through that diversity a close sense of family is created. From historic grand and finely detailed homes to small quaint bungalows and new transitional architecture, there is something for everyone in Dilworth. Each home, regardless of style, exudes the character and charm that has grown to define the Dilworth single family market over the years.
Dilworth Community Association works to protect and preserve the community through communication and keeping checks and balances on zoning. Thus…helping to maintain home values and the quality of the community in the single family market.
Single family home prices and styles prove the mixed income community survives through diversity and has attained the status of one of the premiere communities in Charlotte in which to own a single family home.
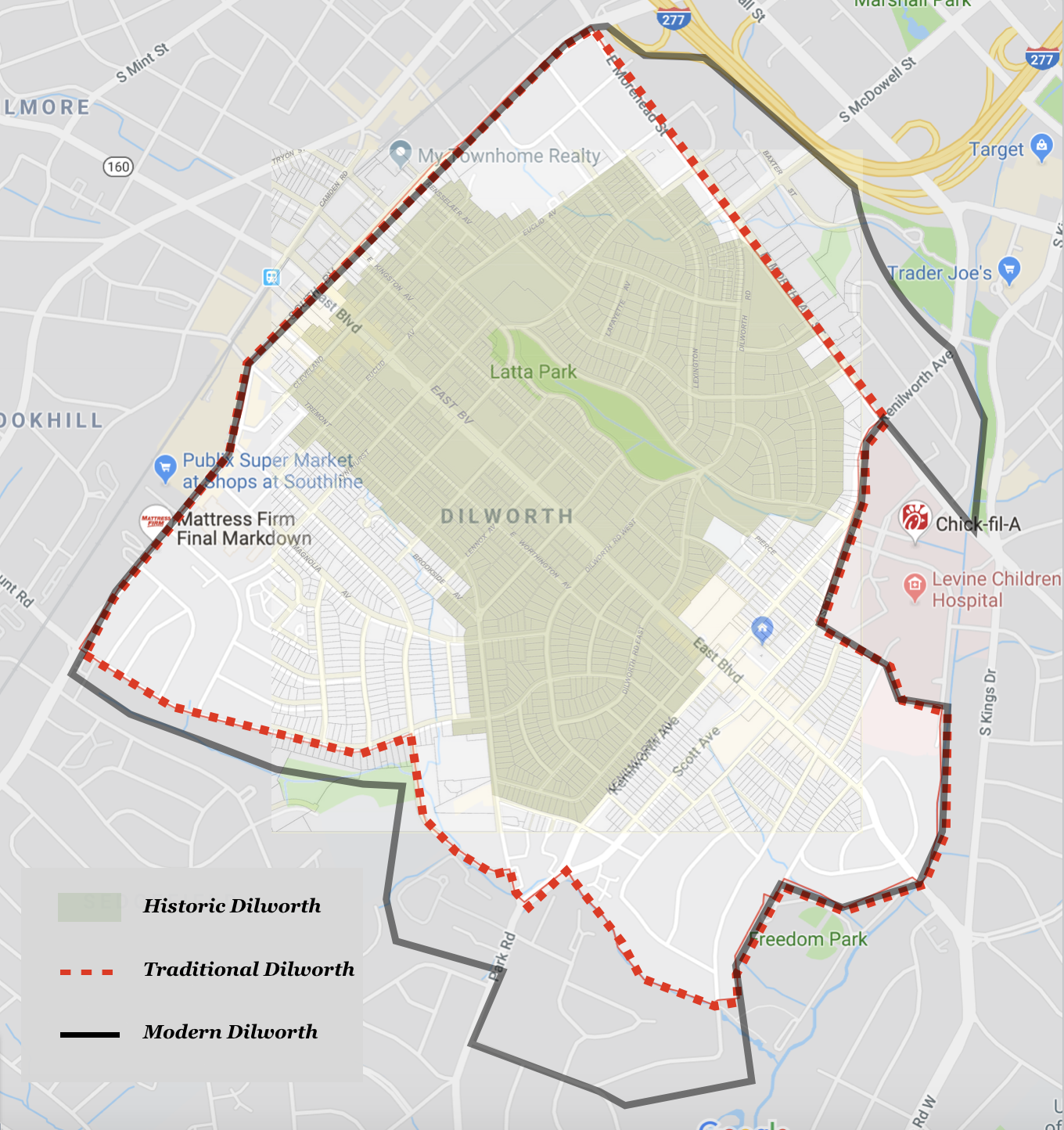
HAVE QUESTIONS? ASK THE COMMUNITY EXPERT!

















































