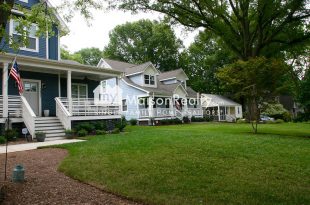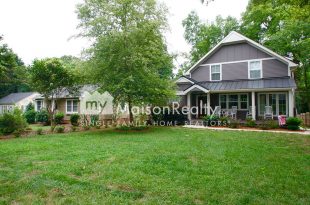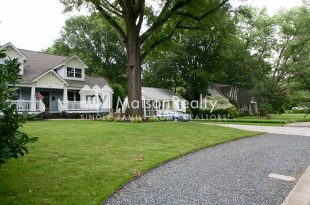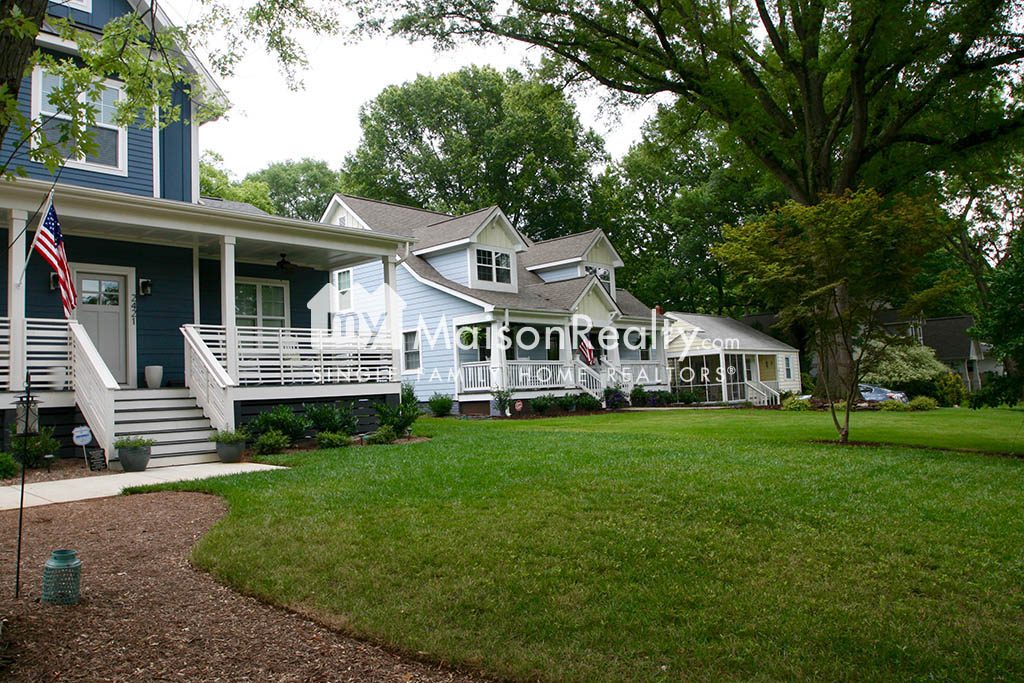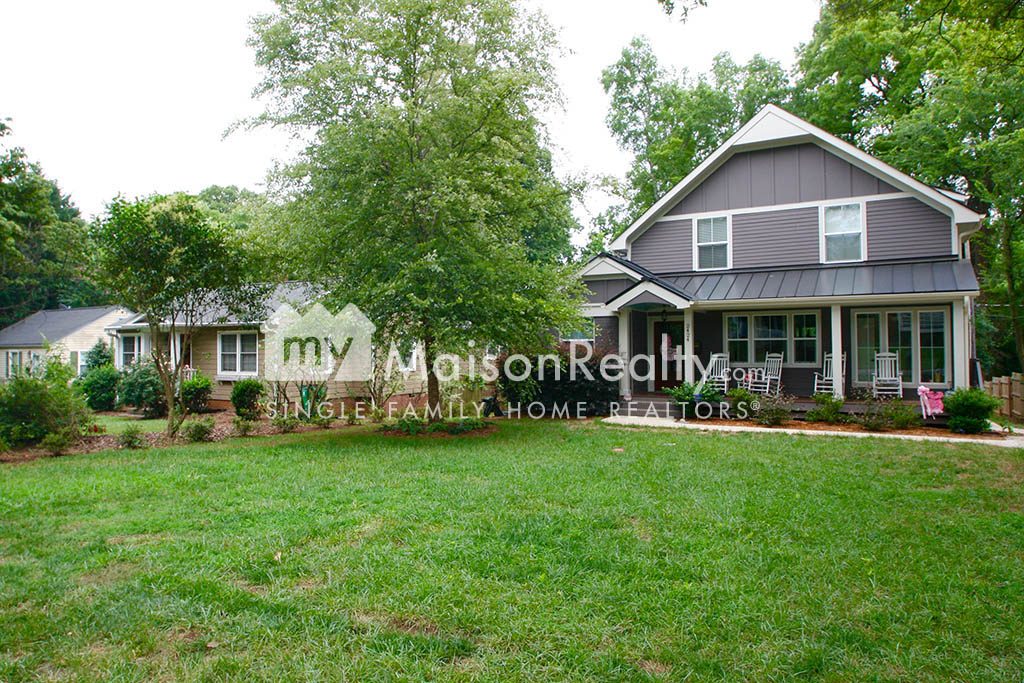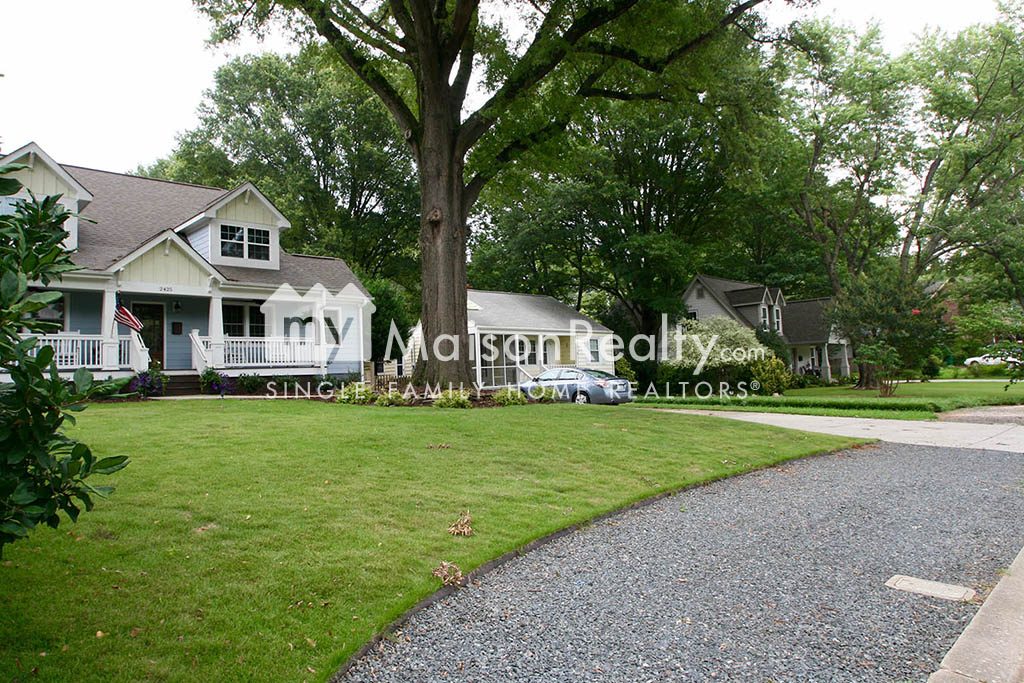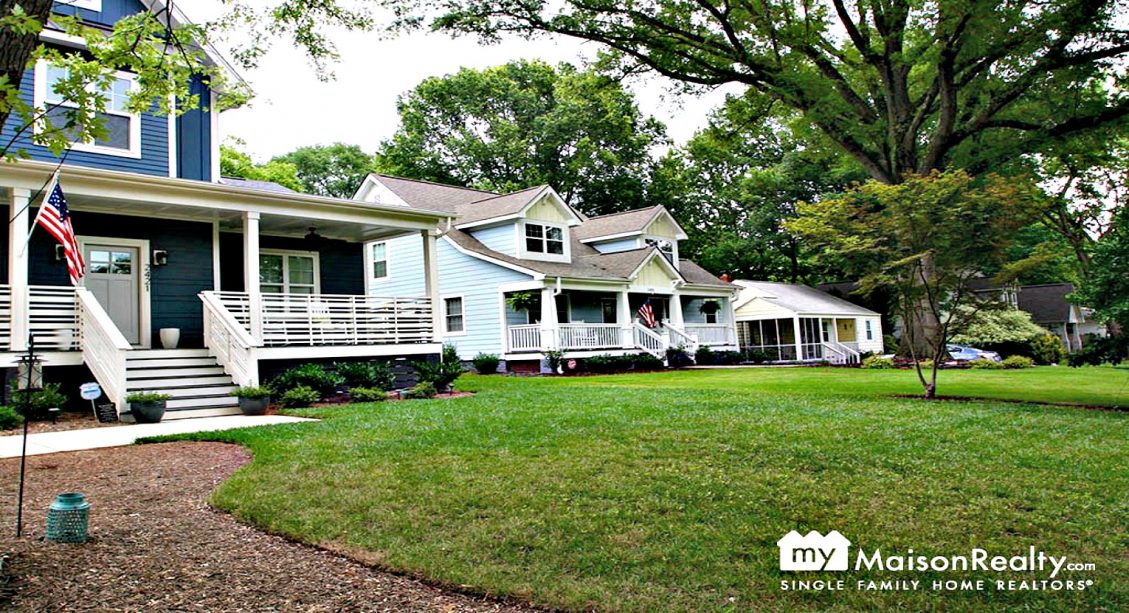
Chantilly
Overview
Chantilly is a neighborhood to be remembered! With quaint streets lined with beautiful oak trees, Chantilly neighbors some of Charlotte’s most popular areas including Elizabeth and Plaza Midwood. Surrounded by some of the areas most popular restaurants, Chantilly is minutes from renowned Fig Tree Restaurant, Sunflour Bakery and Cajun Queen! Not only can you eat to your heart’s delight, Chantilly also home to Chantilly Park, neighbor to Independence Park, and minutes from the Sugar Creek Greenway! This neighborhood is far from cookie cutter and you are unlikely to see the same house twice. Welcome home to this neighborhood full of pizazz and charm!
Chantilly
2404 Laburnum Ave, Charlotte, NC 28205, USA
Property Alert
Points of Interest
- Chantilly Neighborhood Park
- Minutes from Charlotte’s Center City, Elizabeth and Plaza Midwood
- Surrounded by top rated restaurants including Fig Tree, Cajun Queen & Sunflour Bakery
- A stones throw from Starbucks and Crisp
- Neighbored by Carolinas Medical Center and Novant Health
- Oak tree-lined streets and sidewalks
- Independence Park
- Charming character that varies house to house
Instant Price Analysis
Community Realtor


