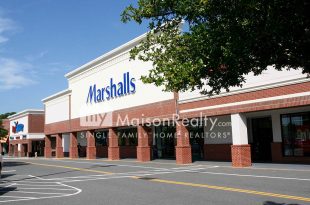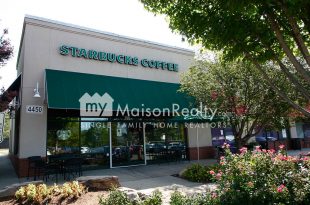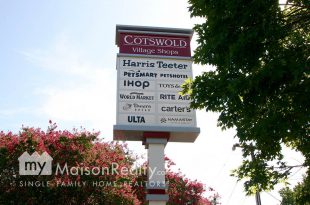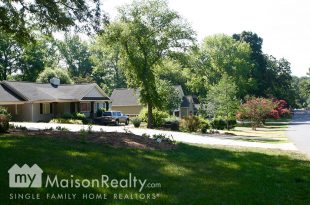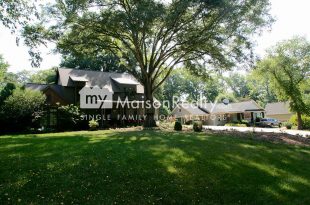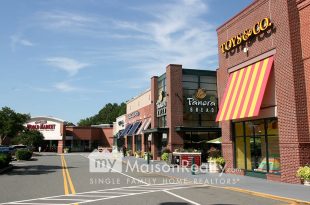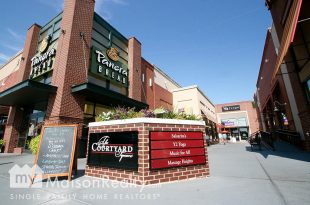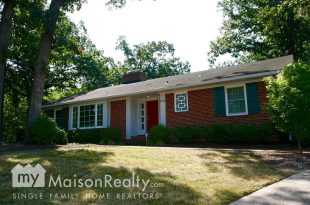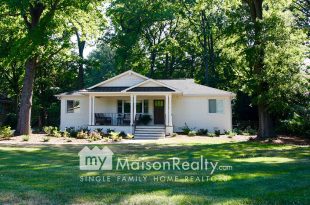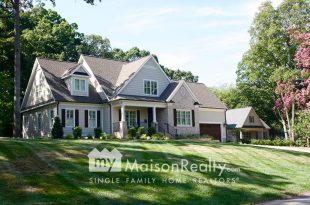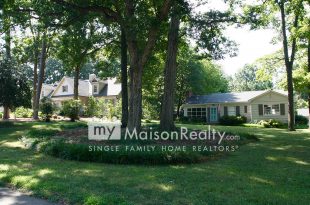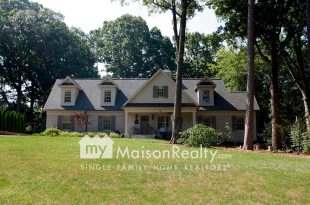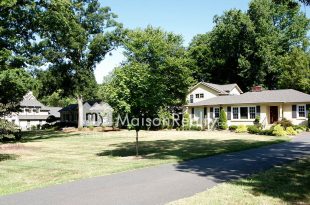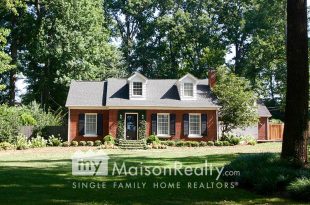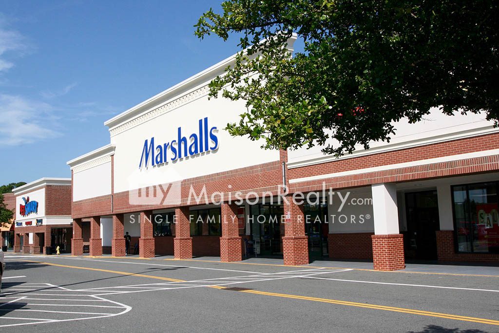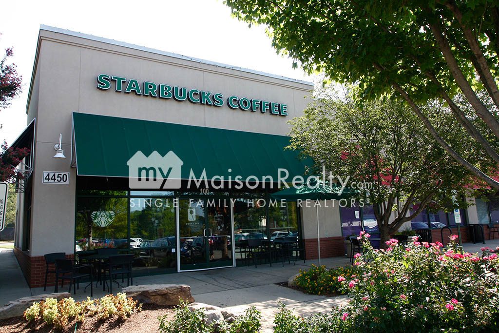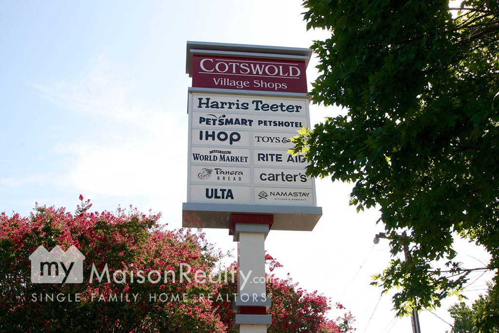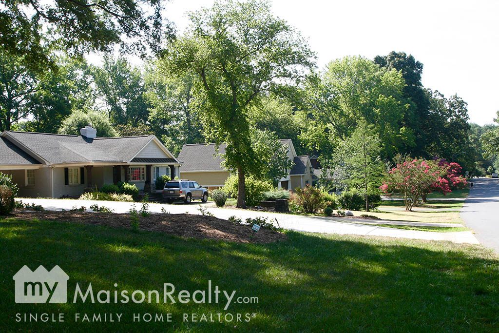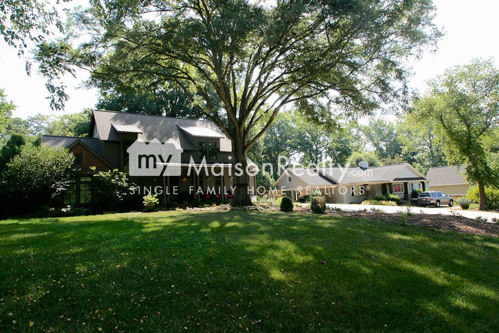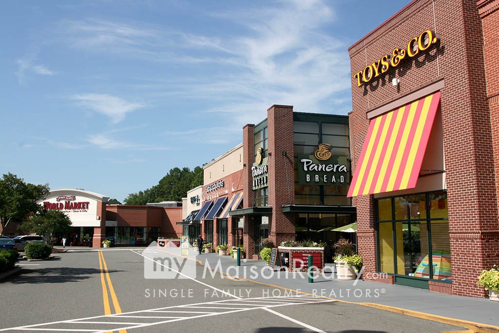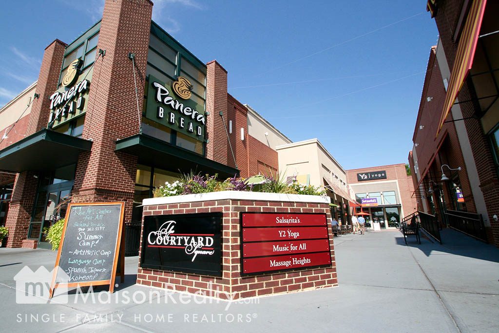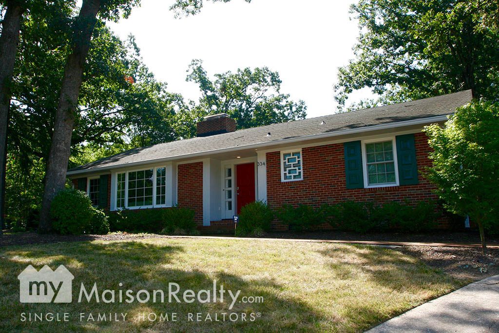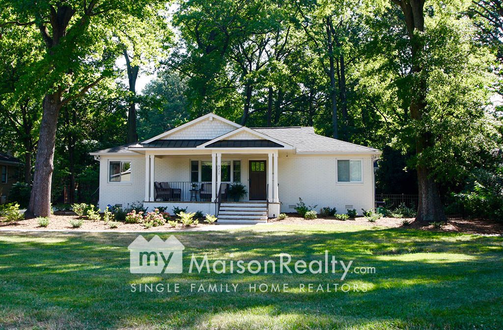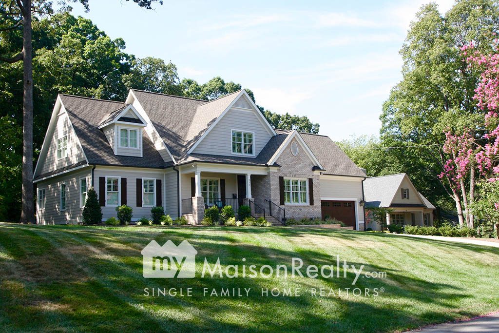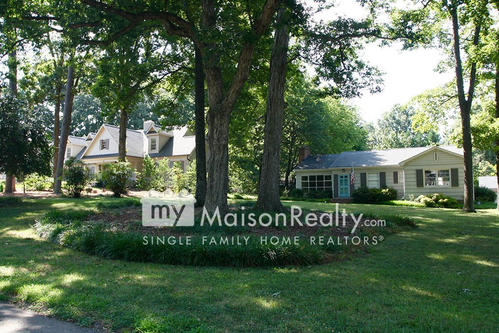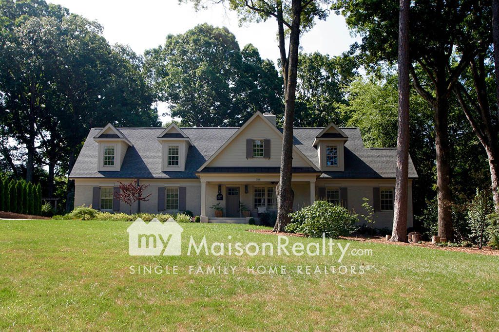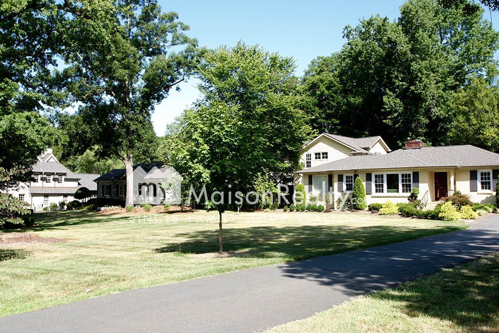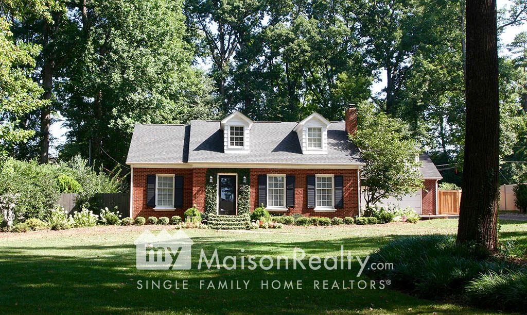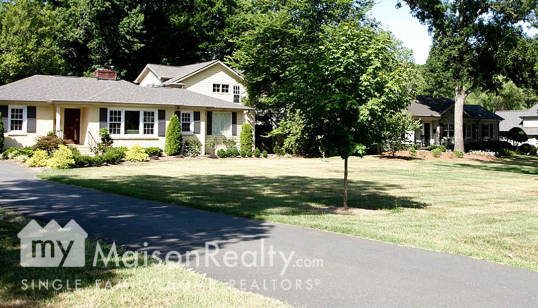
Cotswold
Overview
Cotswold is among Charlotte’s most popular of neighborhoods, located right in close proximity to Southpark, Myers Park and Providence Park. With top rated schools, local to high end shopping and a variety of dining hot spots, Cotswold will not disappoint! This neighborhood is still reminiscent of its original charm of the 50’s and 60’s with its many brick ranches, but also boasts of large, luxury homes.
Cotswold
809 Judith Ct, Charlotte, NC 28211, USA
Property Alert
Points of Interest
- Feeds to Eastover and Cotswold Elementary Schools, Alexander Graham Middle School and Myers Park High School
- Borders Eastover, Myers Park and Southpark neighborhoods
- Minutes from the Medical hubs for Carolinas Medical Center and Novant Health at Randolph Rd and Caswell St.
- Convenient to Southpark Mall and dining
- Cotswold Village Shops (at the corner of Sharon Amity and Wendover Rd.)
- Minutes to Charlottes Center City
Instant Price Analysis
Community Realtor

Cameron Hunter
I love Cotswold and all it has to offer! There is a wide range of homes from small ranches to new construction homes that lends character to the tree-lined streets. You have convenient shopping at most major intersections and are in some of the most sought after school districts. There isn’t much that could keep me away from Cotswold!

