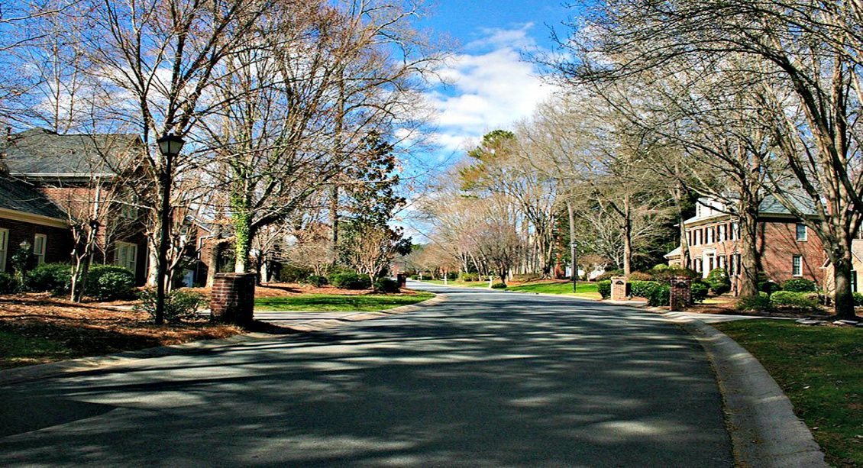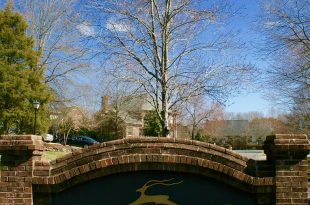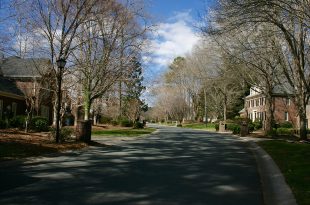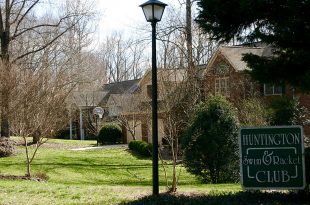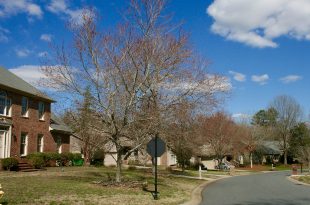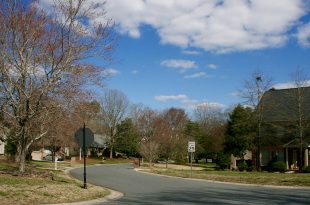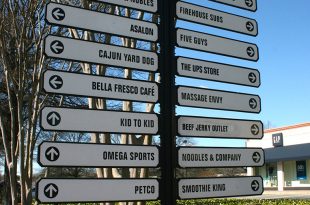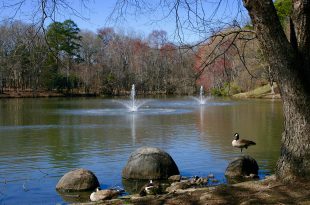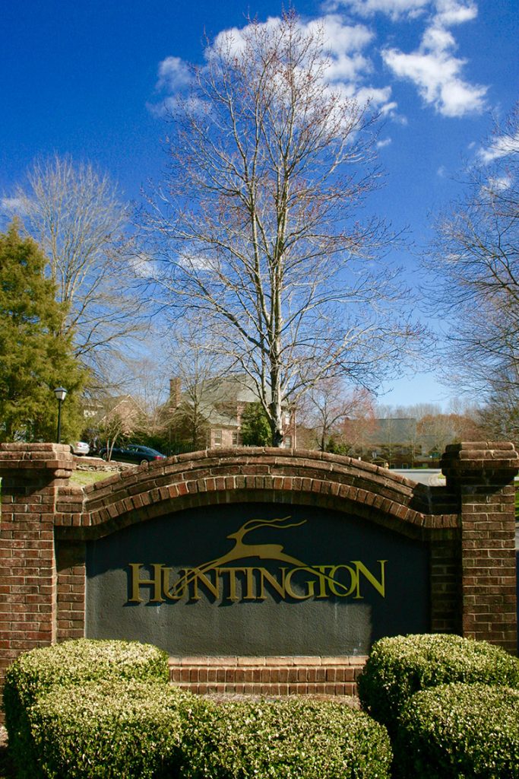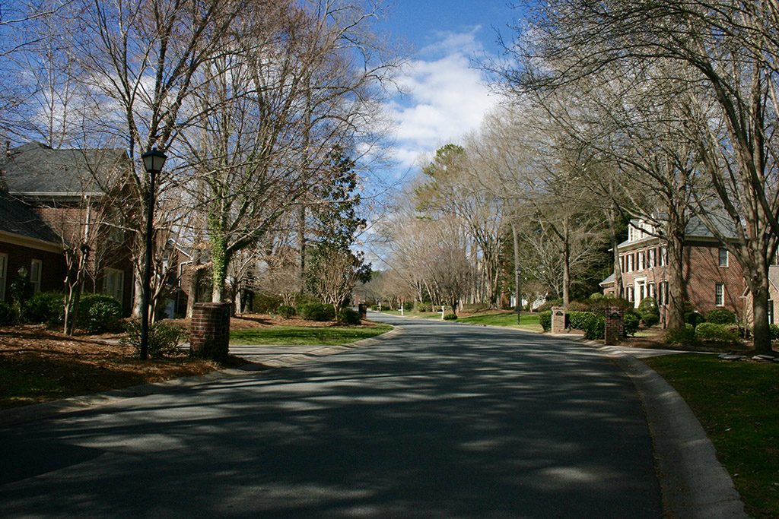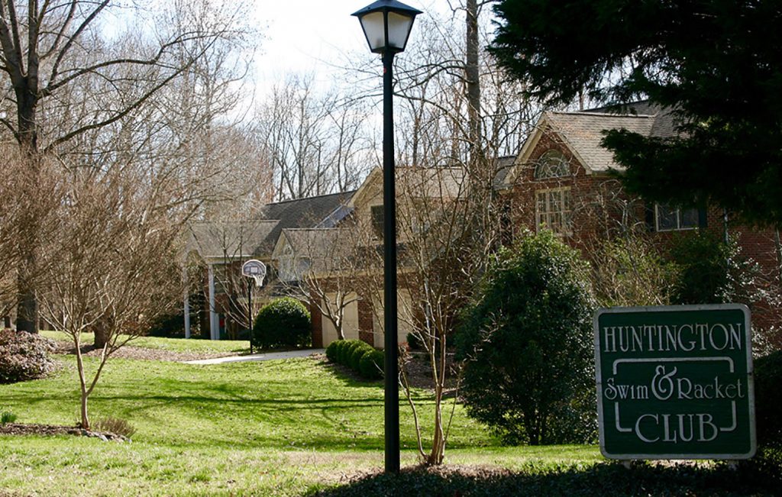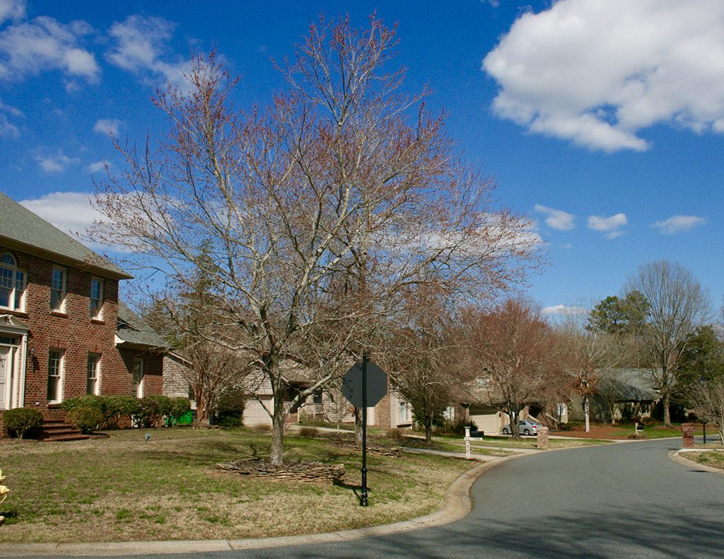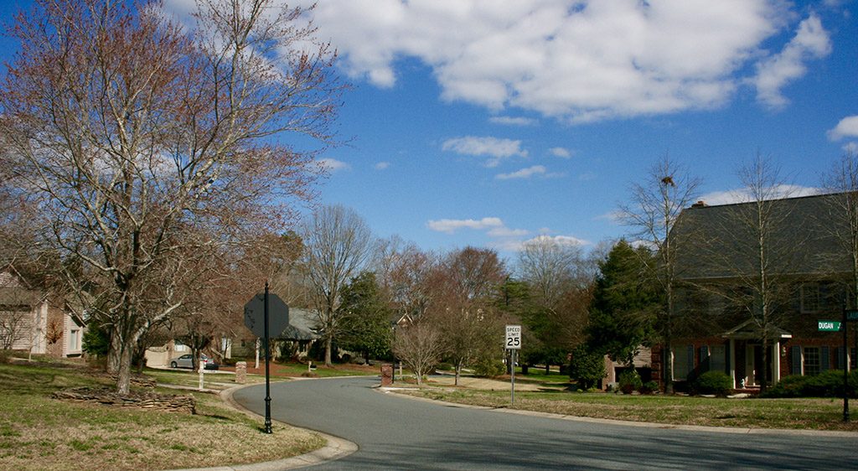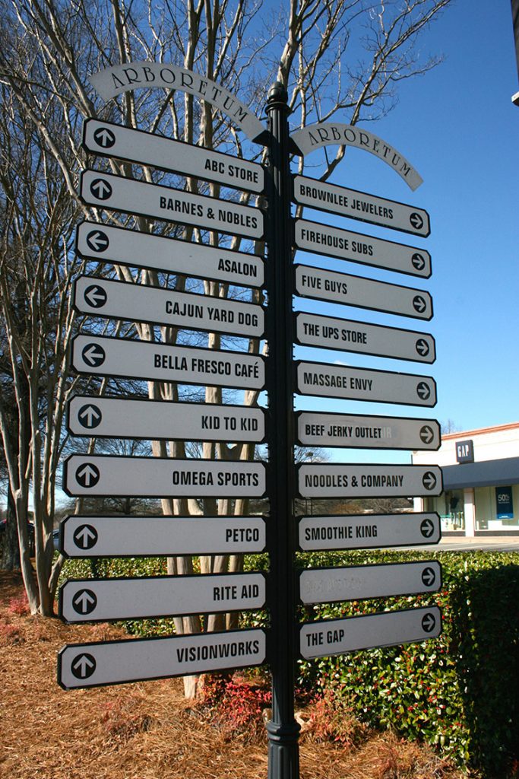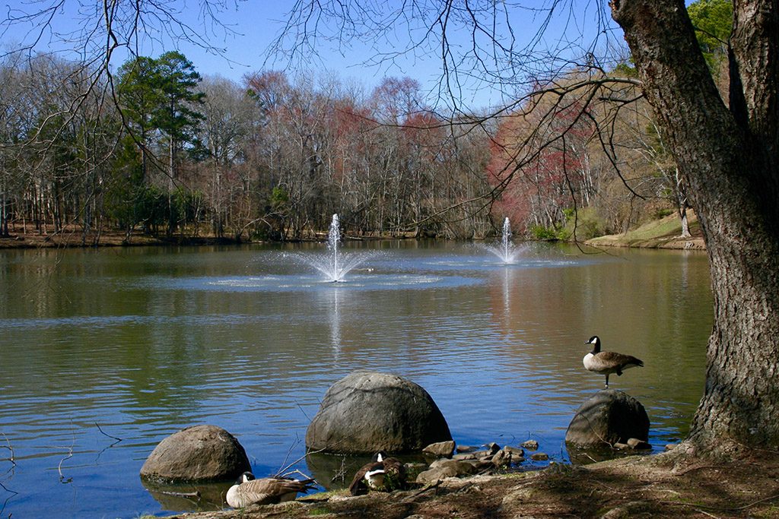Overview
Huntington is one of the most sought after neighborhoods in South Charlotte for families! This community as it all, including nearby shopping, dining, and theaters, not to mention some of the best rated schools in Charlotte.
The homes in the Huntington neighborhood often come with between 3 and 5 bedrooms and upwards of 4,300 square feet of living space. Built mostly in the late 1980s, early 1990s, these homes come with such sought-after interior features as:
- Gourmet chef’s kitchen
- Stainless steel appliances
- Hardwood flooring
- Great rooms with fireplaces
- Granite countertops
- Large kitchen islands
This neighborhood even boasts its own Swim & Tennis Club, which is quite popular among residents.
The community is just minutes away from the Arboretum Shopping Center, which features plenty of unique restaurants, stores and theater.
Or, let your dog roam at William R. Davie regional park – where you will also find a dog park, playgrounds, softball fields, inside and outdoor shelters, walking trails and soccer fields.
Huntington
Huntcliff Drive, Charlotte, NC, United States
Points of Interest
- Neighborhood Swim and Tennis Club
- Beautiful Landscaping and mature trees
- Social Events at Huntington Pool
- Walking distance to Arboretum Shopping and Restaurants
- 25 minutes to Uptown
- 30 minutes to airport
Instant Price Analysis
Community Realtor


