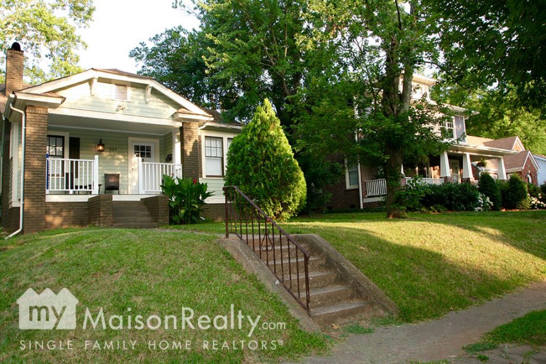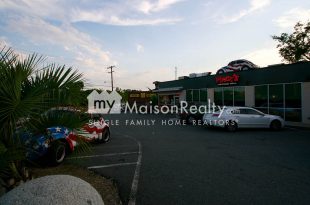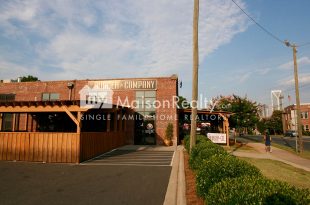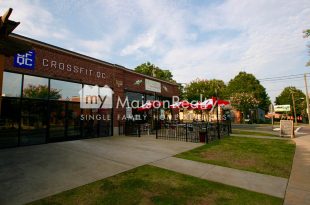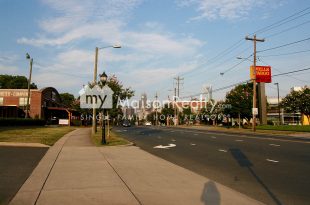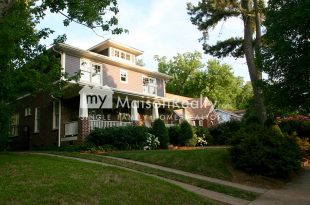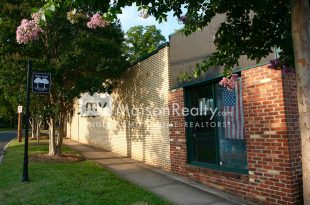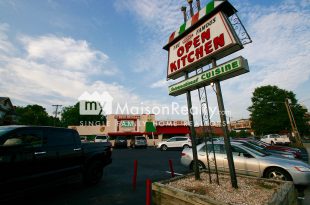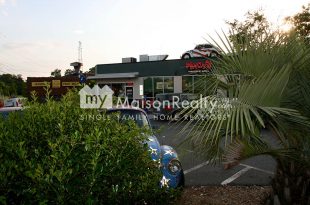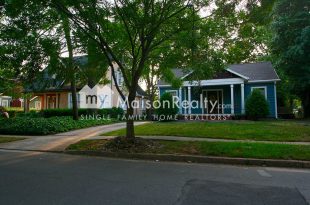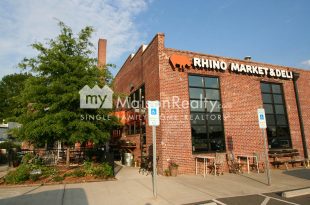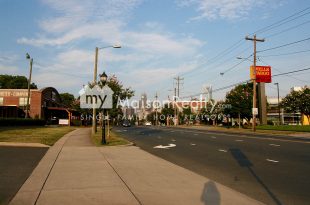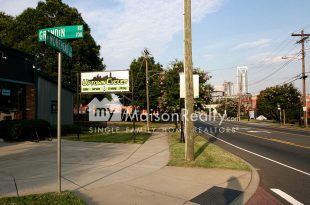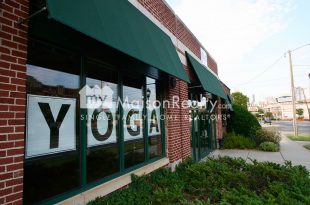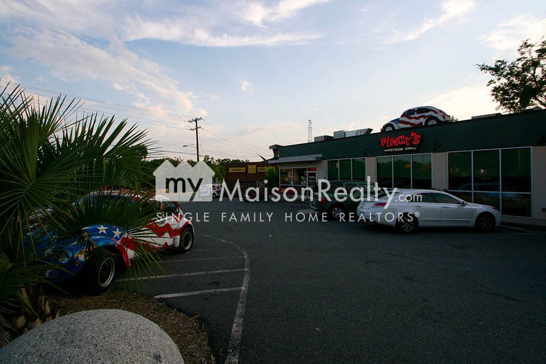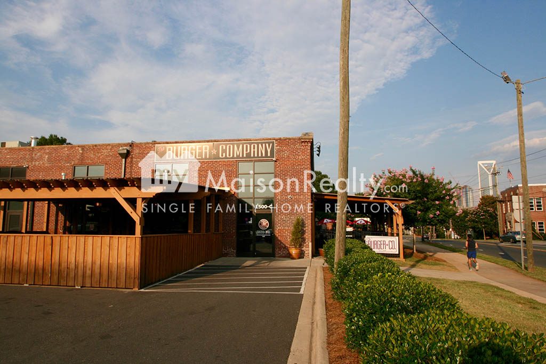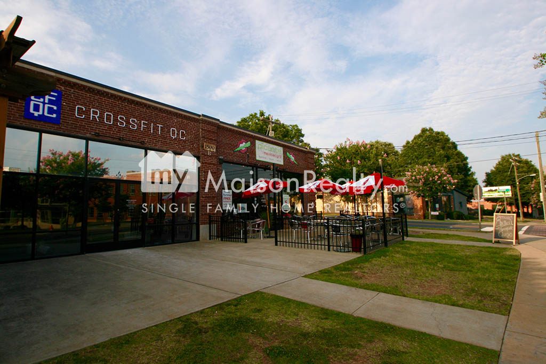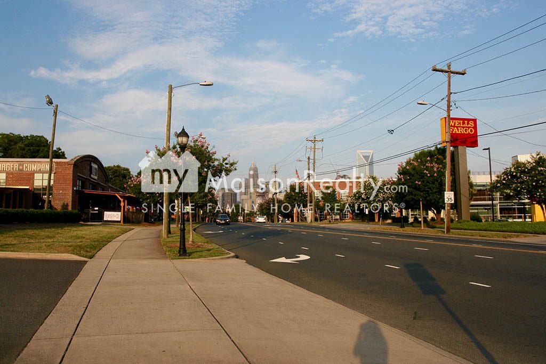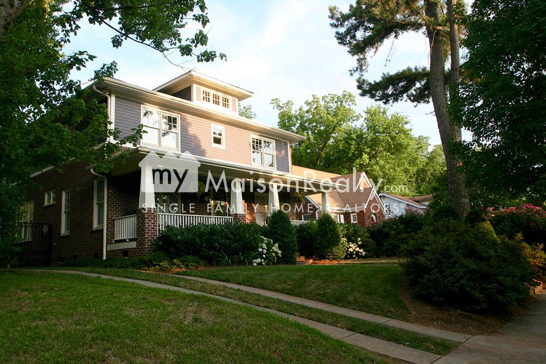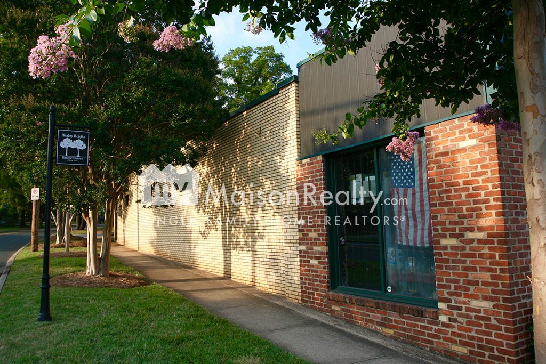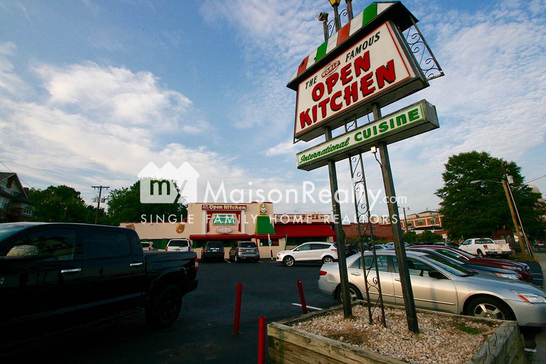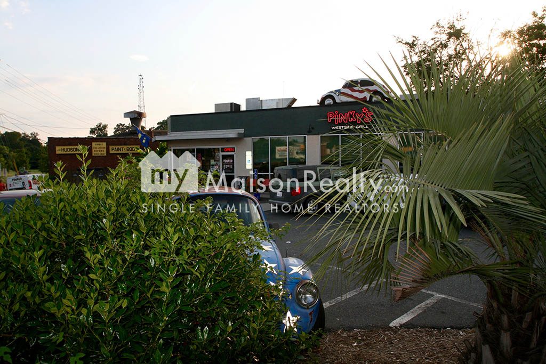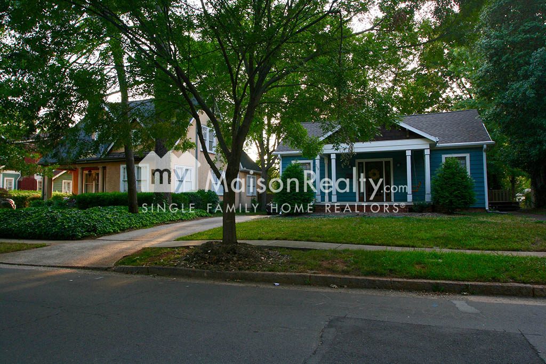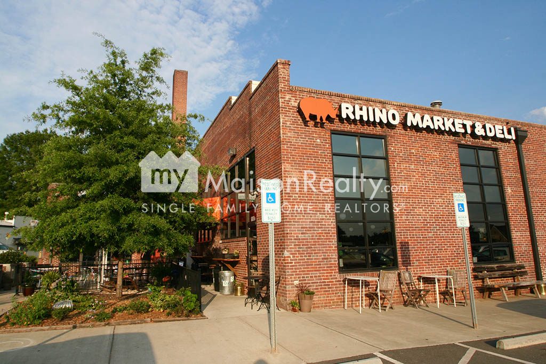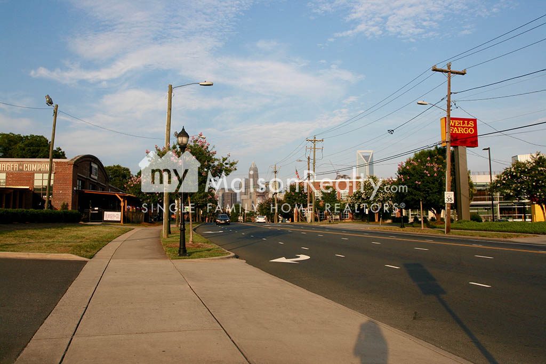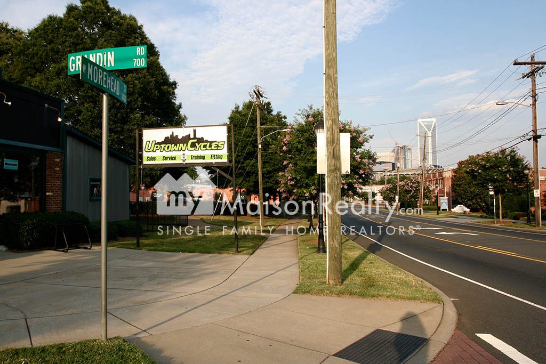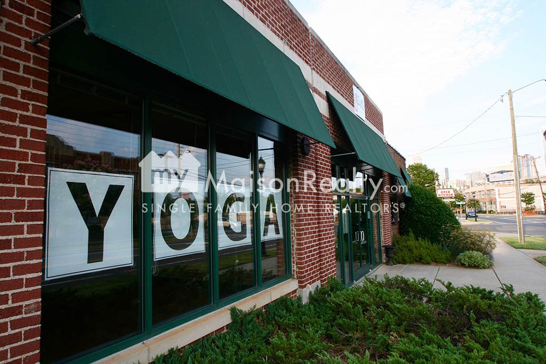Overview
Welcome to the Historic Wesley Heights neighborhood! One of Charlotte’s original streetcar neighborhoods, built in the early 1920’s and is the only one on the Westside of town. Through many dramatic changes in history, Wesley Heights has graciously preserved its original character of bungalow style homes and canopied, tree-lined streets. Now home to several new restaurants (and the ever popular Pinky’s and Open Kitchen), the Center City boom is making its way to Wesley Heights, restoring many original homes and giving life to new projects.
Wesley Heights
785 Grandin Rd, Charlotte, NC 28208, USA
Property Alert
Points of Interest
- Home to some of Charlottes oldest, and most popular restaurants – Pinky’s and Open Kitchen
- Thriving new construction
- Beautiful historic district
- Greenway walking and biking trails
- Restaurants and Shopping
- Beautiful Center City views
- Multiple CATS transit locations and Airport Sprinter stop
Instant Price Analysis
Community Realtor


